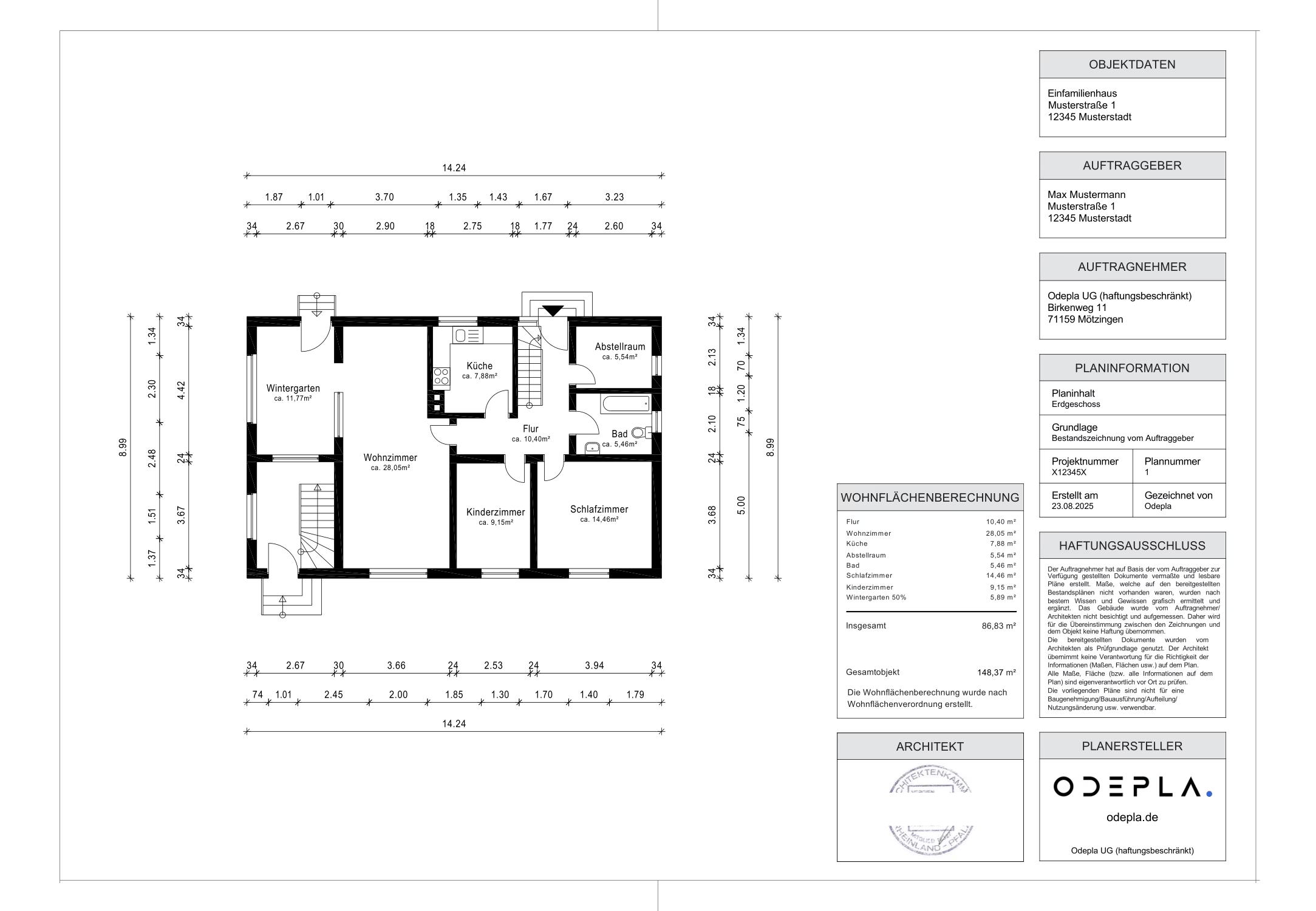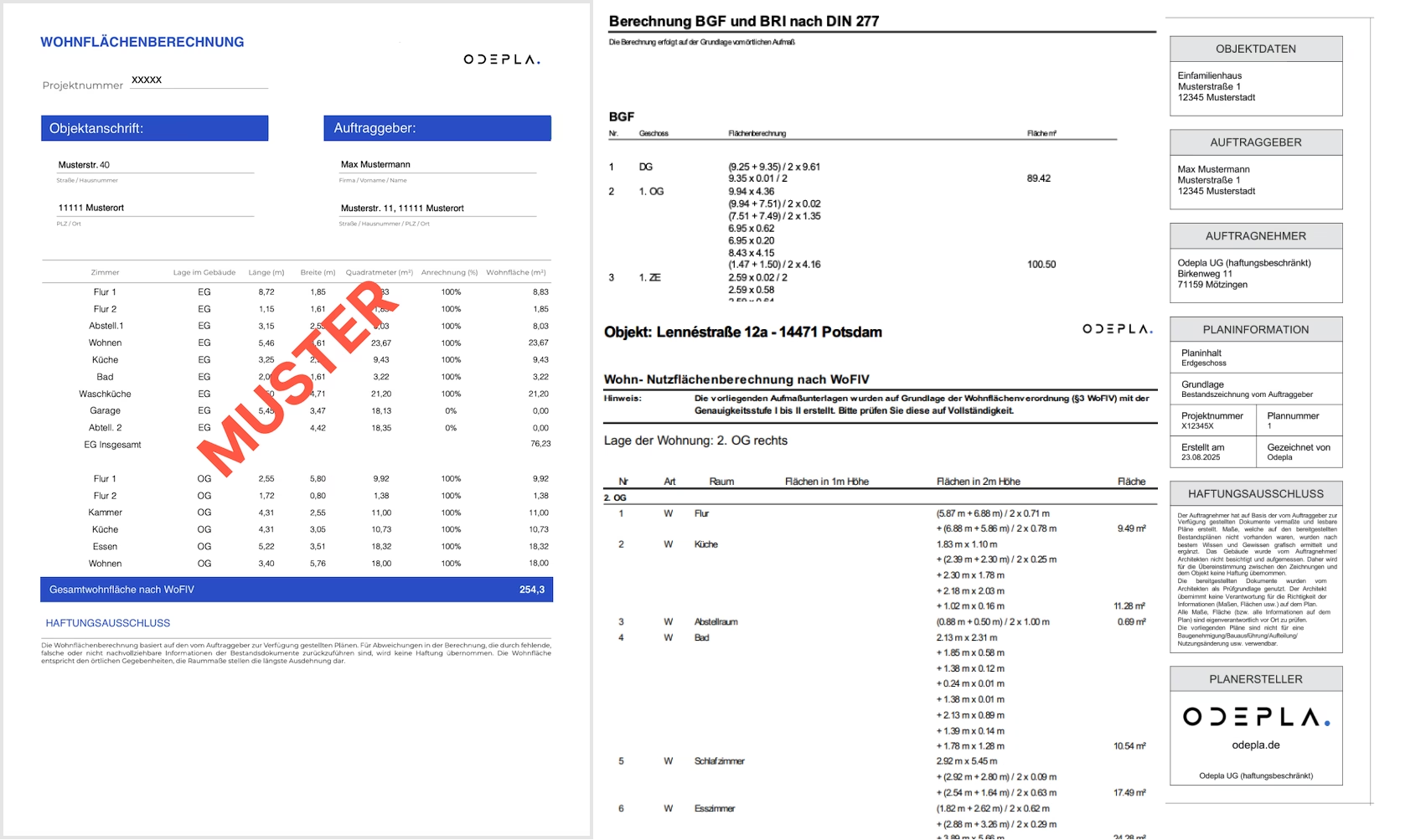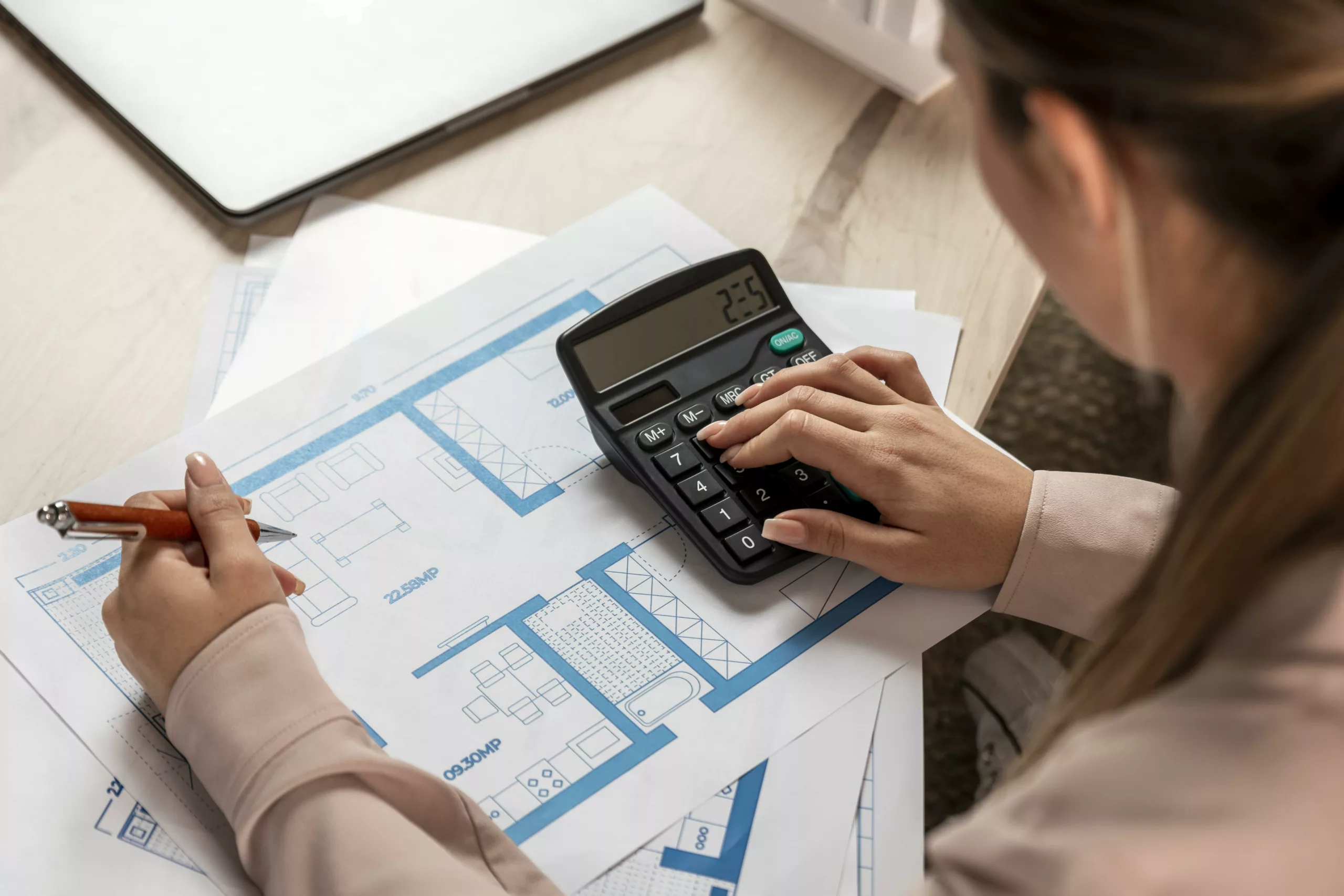Request now: Living space calculation with architect’s stamp
- Delivery on working days usually within 24 hours
- Weekend delivery available on request
- According to the Living Space Ordinance or DIN 277
- Optionally with architect's stamp and signature
- bankable
- Personal Support

Qualified living space calculation
Calculate living space from your documents
At Odepla we are flexible and use your existing plans and sketches to create living space calculations and floor plans for the bank.
- Inventory plans (floor plans, division plans)
- Self-made floor plans
- Handmade drawings and sketches


Living space calculation according to the Living Space Ordinance (WoFlV) or DIN 277
A calculation according to the Living Space Ordinance (WoFlV), according to DIN 277 or a breakdown proof/calculation method in tabular form - banks have different requirements. Choose what you need.
- Living Space Ordinance (WoFlV) or DIN 277
- Architect's stamp
- decomposition proof/calculation method
- Dimensioned floor plans
No plans? We survey throughout Germany
Are you missing plans? With our nationwide, DEKRA-certified measurement service, you'll receive precise, bank-ready documents in just a few days – even by express delivery upon request. Fast, reliable, and worry-free results.
- 100% bank-ready documents
- Qualified living space calculation according to WoFlV
- Dimensioned floor plans
- Views, sections and gross volume (cubature)
- Measurement within 3 working days
In 3 steps to your living space calculation
1. Enter object data
Enter the property details of the property.
2. Upload inventory plans
Upload existing plans or hand drawings; alternatively, you can submit them later.
3. Get living space calculation
Within 24 hours you will receive the living space calculation including architect's stamp and floor plan.

frequently asked Questions
The costs for a living space calculation with an architect's stamp can vary and depend on various factors, such as the size of the property or the complexity of the calculation.
A survey of your property is necessary in the following cases:
Legally valid calculation: If you need a legally valid and exact calculation of the living space (e.g. for the property tax return, rental matters or the purchase or sale of a property).
No plans available: If no existing plans exist and no own drawing can be made.
For your building application: If you want to make structural changes to your existing property and need legally valid, correct plans.
Bank specifications: If a financing bank requires a survey, for example for properties built before 1940.
Determination of gross volume or enclosed space: If this data is required, a survey is necessary.
Sections or views: When sections or views of your property need to be created.
Guaranteed delivery the living space calculation with architect's stamp within 24 hours.
If the property needs to be re-measured, the process will take longer. Depending on the location and urgency, the documents are usually ready within a few days to about a week and a half.
Yes, we can use your own drawings and plans for the calculation. It is important that these are easy to read, contain measurements and the rooms are clearly marked. For attics, 2-meter and 1-meter contour lines should also be drawn.
In order for us to create the living space calculation based on your plans, the plans must contain one of the following information:
- Dimensioned walls and lengths or
- square meter information per room or
- scale (however, the calculation is less precise than when specifying dimensions or square meters)
In addition, stairs, doors or room openings as well as room names should be included in the plans.
For attics with sloping roofs, so-called 1-meter and 2-meter contour lines are also required.
Yes, an express service is also possible for measurements. Please indicate this in your request.
Yes, floor plans can also be requested. These are created by architects. You can also provide us with existing plans or your own drawings.
👉🏻 Inquire now
When calculating the living space, the floor areas of all rooms in an apartment or house are measured and added together. Living rooms, kitchens, bathrooms, hallways and storage rooms are taken into account in particular. Balconies, terraces and unheated basement areas are usually counted proportionally. There are special rules and standards, such as the Living Space Ordinance (WoFlV) or the DIN 277that must be taken into account.












